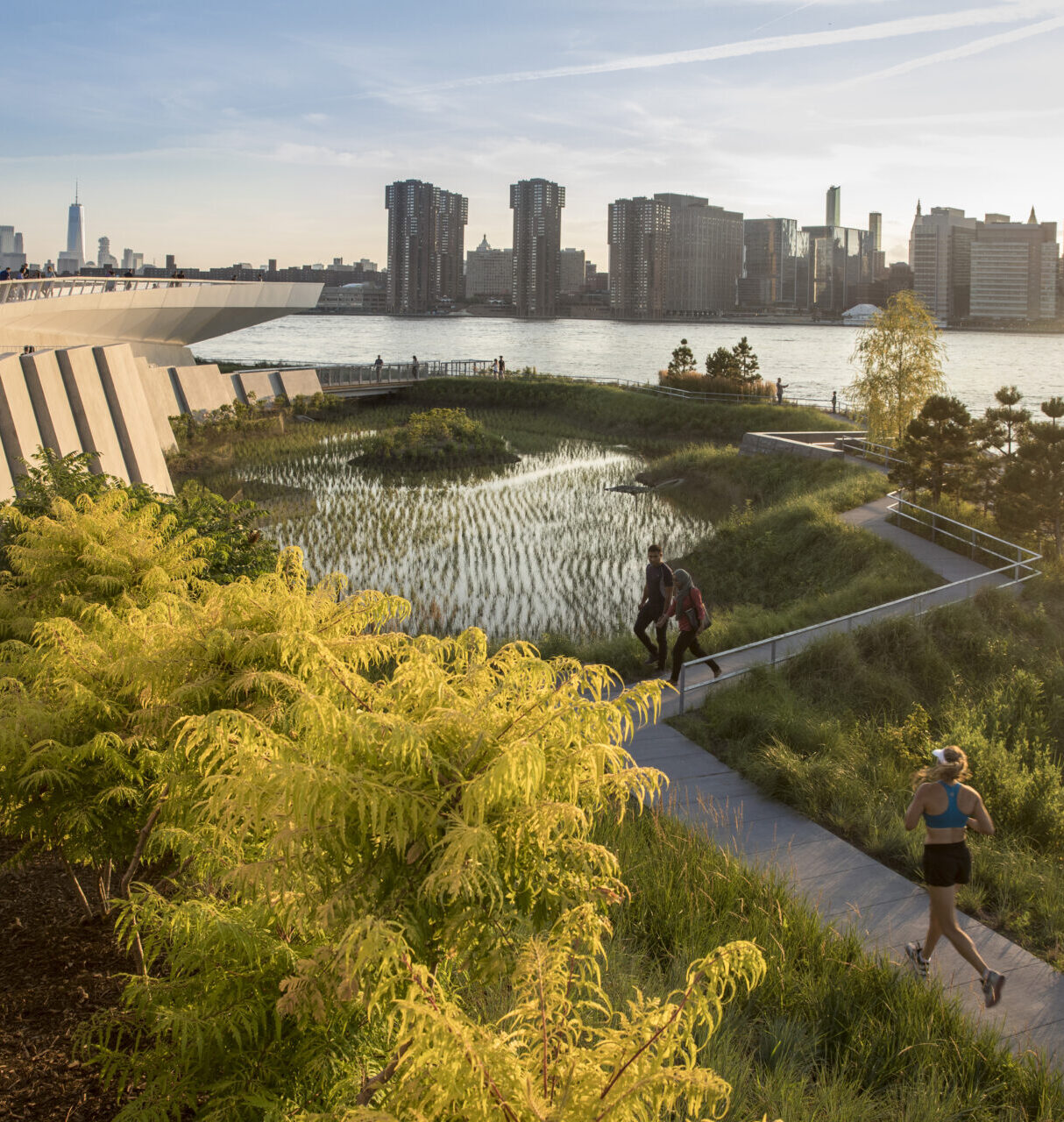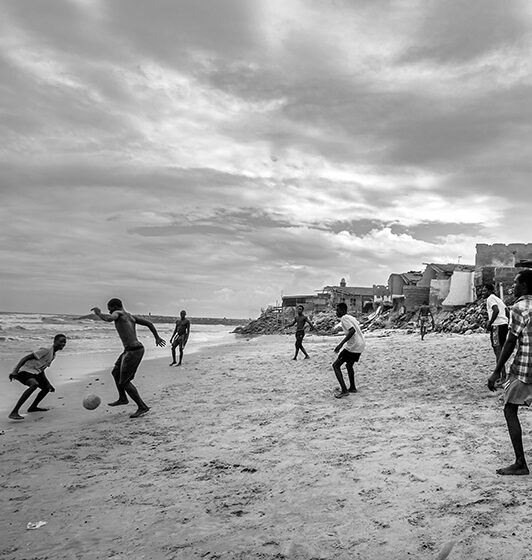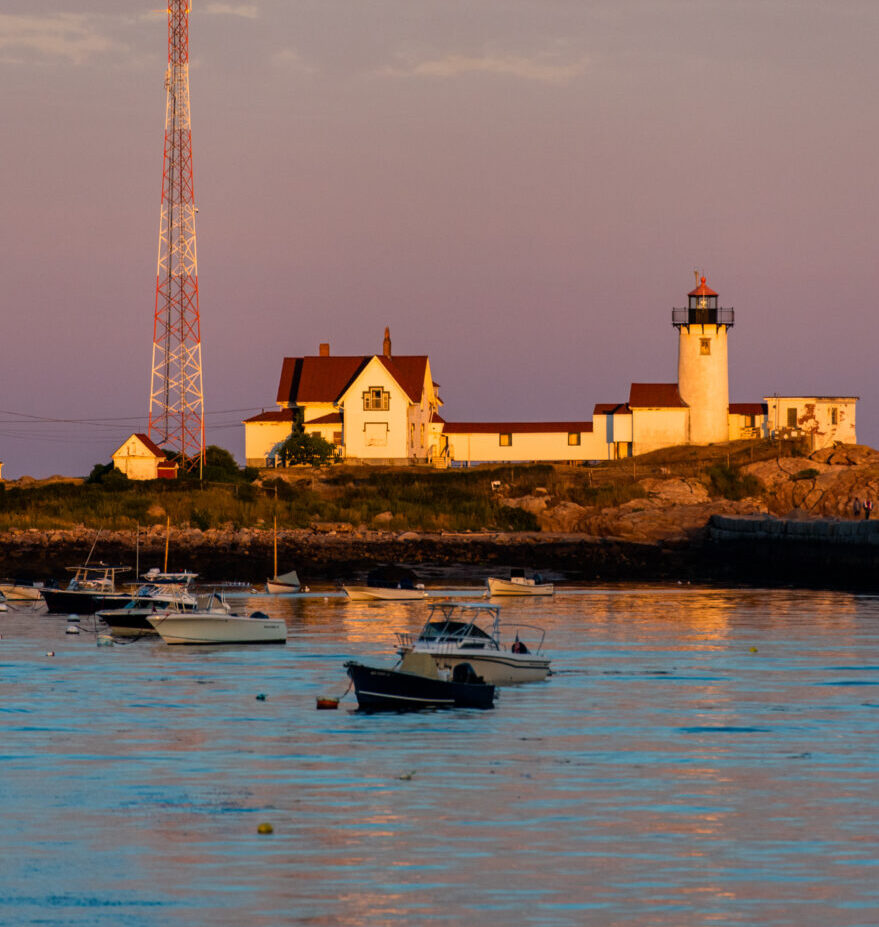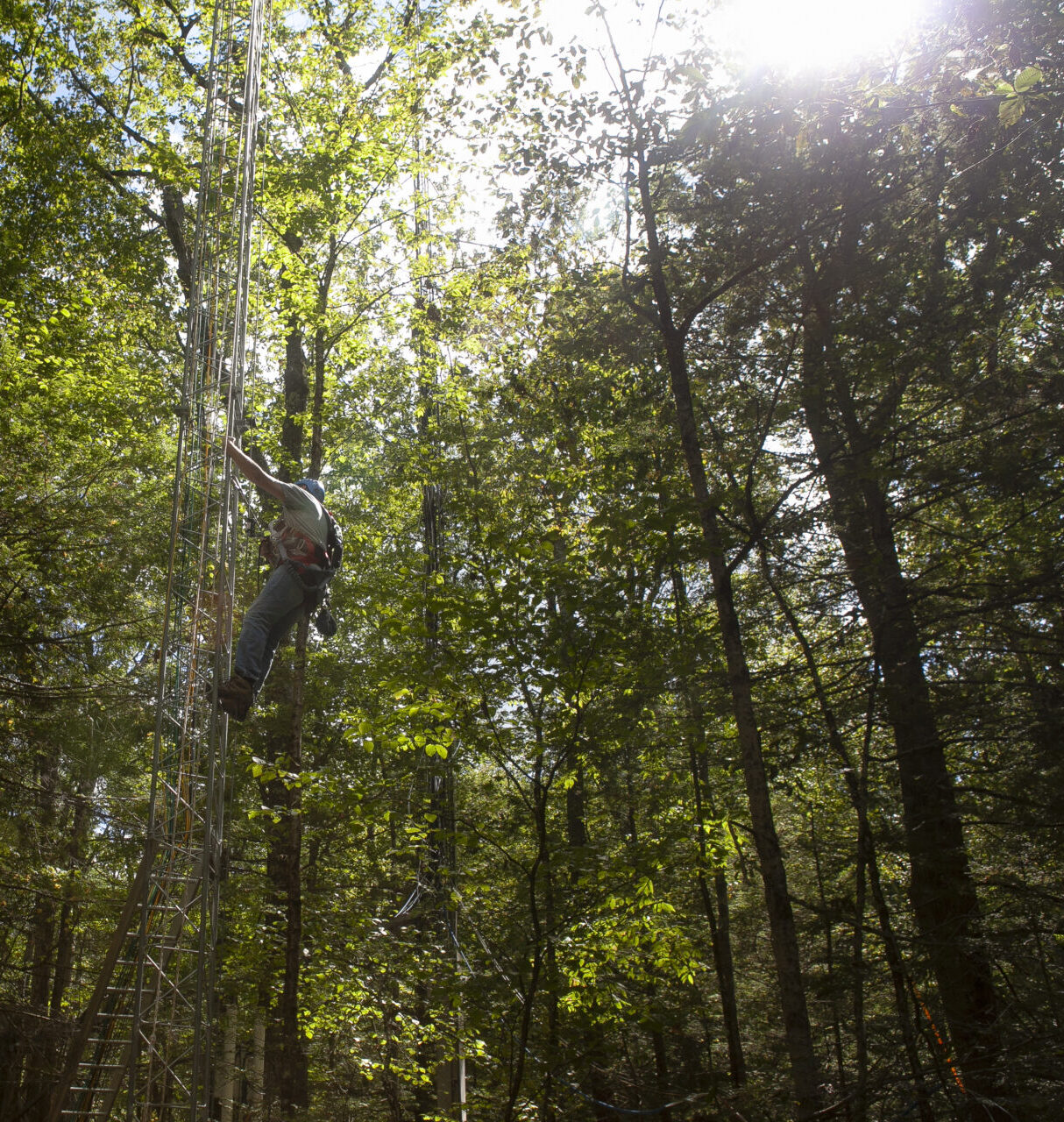From Classroom to Cloudroom: passive bioclimatic design for extreme heat adaptation
In the summer of 2021, a large cloud-like structure floated over a schoolyard in Columbus, Indiana, casting its gracious shadow over a once unprotected, blistering lawn. The “Cloudroom” was a temporary inflatable outdoor classroom, designed by Ecosistema Urbano, a studio co-led by Belinda Tato, Associate Professor in Practice of Landscape Architecture at the Harvard University Graduate School of Design.
Tato’s Cloudroom was designed and installed at Central Middle School as part of Columbus’ Exhibit Columbus’ 2021 Exhibition, a program exploring art, architecture, design, and community in the town. The cloud-like structure reimagined the educational space, creating a dynamic microclimate for learning, playing, connecting, and interacting in a post-pandemic world. Tato’s design paid particular attention to providing “bioclimatic comfort” with a passive cooling design, which also incorporated input from students and staff at the school.
“A key part of our process was to learn from the community what they wanted to achieve from this installation,” Tato recalled, not only from the final product but throughout the implementation process. “I was so impressed,” Tato said, “the students were adamant that the project involved no waste, so sourcing recycled, and recyclable materials was something that we were very conscious of in our design.”

The restrictions of the pandemic had also left students eager to spend time in-person with one another, to engage face to face. “We wanted to create a space where students could comfortably and safely gather and learn alongside one another,” Tato said when asked about the initial inspiration for the structure.
Cloudroom, constructed from a recycled lightweight material, was inflated into a shape that roughly approximated that of a donut. Supported by a wooden base, the structure facilitated air movement, creating a slight breeze as hot air rose through the center of the structure and cool air pulled around the base. The exterior was stenciled with a design of sugar maple leaves, an important native tree species that is being threatened by climate change. Additionally, Cloudroom’s lighting scheme was coded to reflect statistics about climate change in the area, with undulating colors representing the rising temperatures. The inside of Cloudroom was inscribed with words from the 1992 Rio Declaration on Environment and Development and from a survey of Central middle school students about their concerns, aspirations, and visions for the future.

“We hoped that the design of Cloudroom would also raise awareness and generate curiosity about the environment and climate change,” Tato said, “while also serving as a functional learning space.” After its installation, Tato learned from teachers about the different ways Cloudroom became an interactive tool in their curriculum. “An English teacher said to me that they had asked students to pick three words from inside the Cloudroom to inspire a poem,” Tato said. “A math teacher told me that they asked students to calculate the volume of Cloudroom, as part of a geometry lesson.”
For the community, Cloudroom became a shared space that took on more functions than even Tato’s design team could have imagined.

Now, a year and a half later, Tato has plans for the design and implementation of a similar community structure on Harvard University’s campus. The project, “Digital Interactivity and Bioclimatic Comfort: Design Strategies for Extreme Heat Adaptation”, is funded by a grant from the Climate Change Solutions Fund, a program that was administered by the Office of the Vice Provost for Climate and Sustainability.
Like Cloudroom, this new project will be constructed with recyclable and biodegradable materials, although the exact form is still being determined. The installation, once complete, will serve as a living laboratory and testing ground for sensors and climate-sensitive design elements. The project will also support the development of a bioclimatic data collection and sharing platform for community participation in climate-sensitive urban design projects.
While Tato is still in the process of selecting a location on campus for the new structure, she is insistent about collecting community input. “I want to be sure that I design something that not only Harvard students will appreciate, but also a space that can be used by the people who live in the surrounding neighborhood.”
Visit Belinda Tato’s Faculty Webpage









